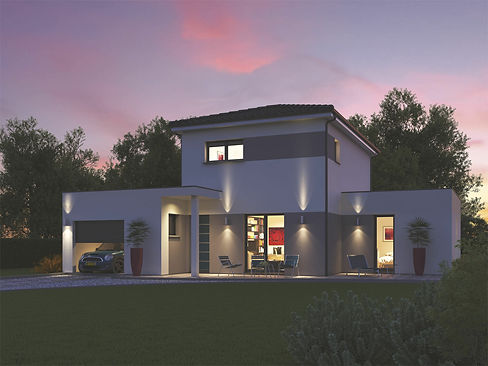THE HOUSE
APOLLO
Your builder of modern houses TRAVAUX974, offers you


Mission
APOLLON is a resolutely contemporary 178 m² villa with roof terrace with pure lines and rhythmic facades.
It offers a roof terrace of nearly 30 m² and large glazed openings offering optimal sunshine to the living rooms.
Inside, the distribution of parts is optimized. The ground floor has a large living room - very bright living room of nearly 60 m² and a large parental suite of 13 m² with its dressing room and its private bathroom.

Vision
Upstairs, 3 large bedrooms and their respective bathroom. A gateway provides access to the multimedia space.
Spacious and bright living room of 59 m²
Living room open to the kitchen + 8 m² pantry
Crossing stay
Large bay windows
Large walk-in closet
Large roof terrace of 29 m²
Garage of 29 m²








